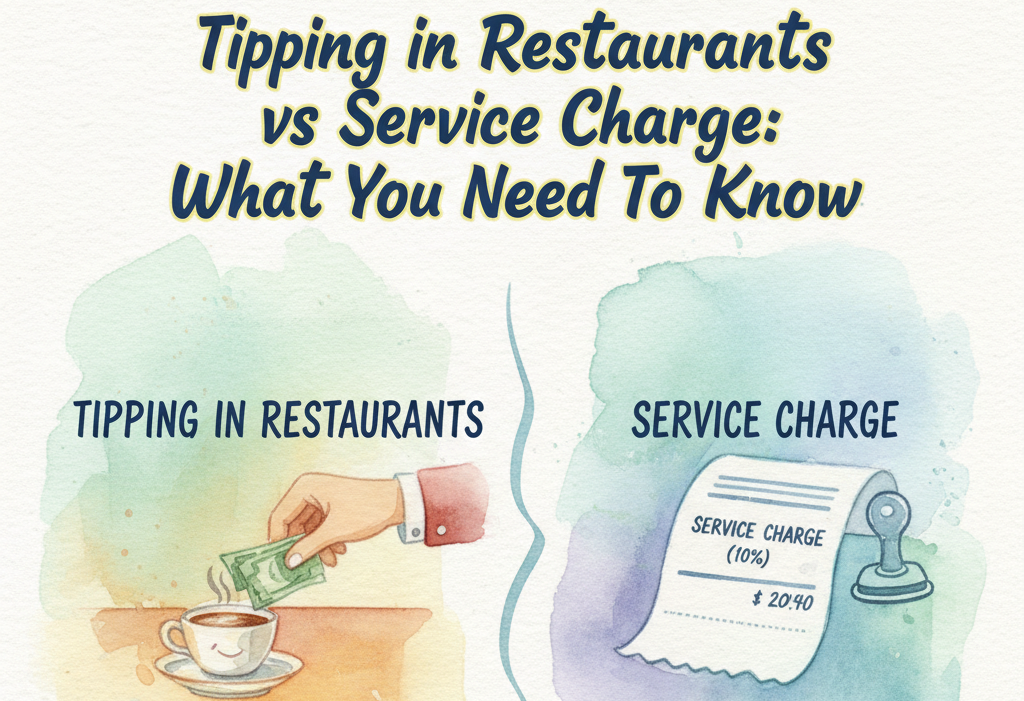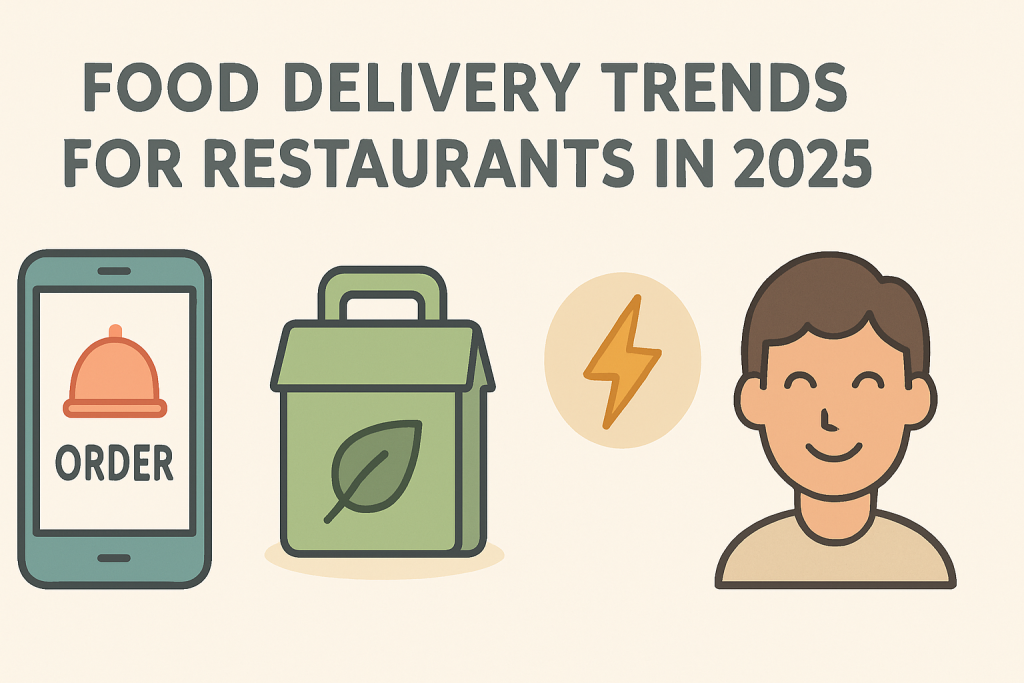Designing a nightclub should take into account its most fundamental purposes, which include having fun, making new friends, and entertainment.
Ready to create a club that not only looks amazing but keeps the crowd buzzing with excitement? Buckle up as we embark on the journey of designing a nightclub floor plan that’s as functional as it is fabulous. Each step is a building block toward the ultimate nightlife experience.
- Step 1: Research and Analysis
- Step 2: Define Zones and Allocate Spaces
- Step 3: Consider Flow and Circulation
- Step 4: Optimize Sound and Lighting
- Step 5: Focus on the Dance Floor
- Step 6: Create Comfortable Seating Areas
- Step 7: VIP Areas and Private Rooms
Step 1: Research and Analysis
Picture this step as the foundation of your nightclub masterpiece. Understanding your audience and industry trends is like having a secret recipe that’ll keep patrons coming back for more. Look at it this way – if you know your crowd loves EDM beats and neon lights, you’re one step closer to a packed dance floor.
Step 2: Define Zones and Allocate Spaces
Now, let’s start sketching the blueprint. Defining key zones – dance floor, bar, VIP spots – is like creating a roadmap for the party. It’s crucial to strategically place these areas for the ultimate flow. If the bar is too far from the dance floor, you risk thirsty patrons getting lost in the shuffle.
Step 3: Consider Flow and Circulation
Time to be the traffic director of the dance party! Smooth circulation is the key. Think about it – if patrons can glide effortlessly from the entrance to the dance floor to the bar, you’ve nailed it. No one likes a bottleneck that kills the vibe.
Step 4: Optimize Sound and Lighting
Let’s set the stage – or in this case, the dance floor. Perfectly placed speakers and lighting fixtures create an immersive experience. Consider the alternative: uneven sound or harsh lights can be a party pooper. Ever been to a club where the DJ booth was hidden? Not cool. Optimal placement ensures every corner gets a piece of the action.
Step 5: Focus on the Dance Floor
The dance floor is the heart of your nightclub. It’s where the magic happens. Size, shape, and placement matter. Imagine a cramped dance floor – not the kind of sizzling party you want. Make it spacious, visible, and the star of the show.
Step 6: Create Comfortable Seating Areas
Not everyone’s a dancing machine, right? Providing comfy seating is essential for those who want to take a breather. Variety is the spice here – booths, couches, high-tops. A well-placed seating area turns your nightclub into a haven for both dancers and chillers.
Step 7: VIP Areas and Private Rooms
Roll out the red carpet! VIP areas add a touch of exclusivity, attracting high-rollers. Imagine VIPs sipping on exclusive cocktails in their private oasis. It’s the cherry on top that elevates your nightclub to a premium experience.
Remember, designing a nightclub floor plan is an ongoing journey. Stay tuned to customer feedback and industry trends to keep your club at the forefront of the nightlife scene. Ready to craft a nightclub that’s not just a venue but an experience? Let’s turn those ideas into reality and create a nightlife hotspot that’ll be the talk of the town!



