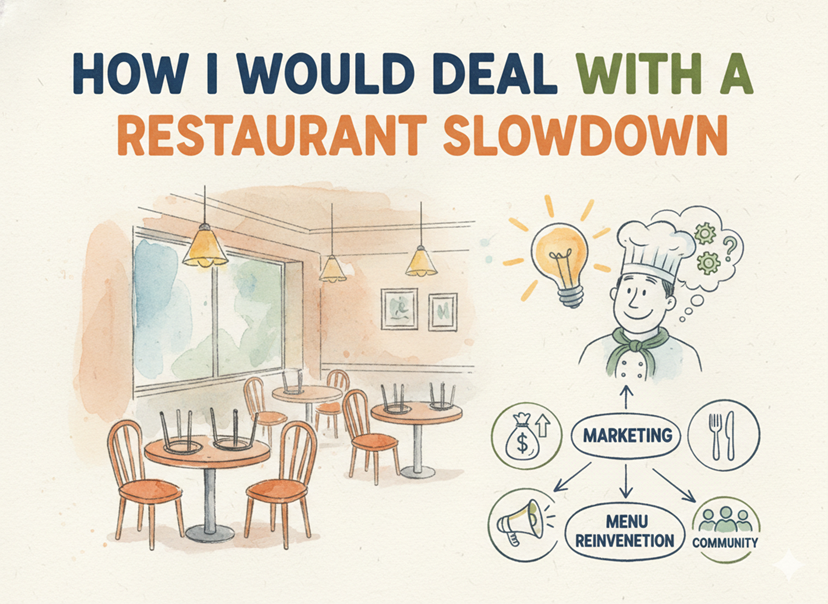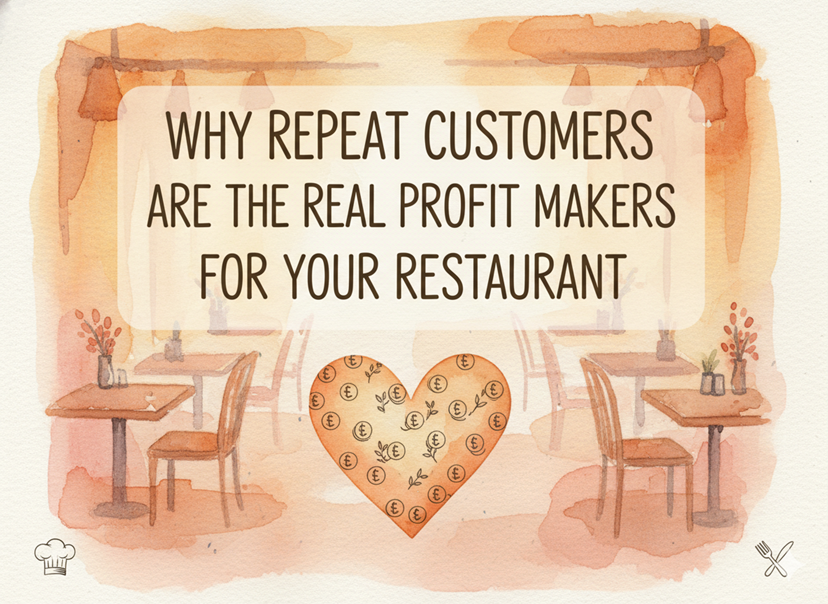Running a successful restaurant involves numerous moving parts, but one of the most critical aspects is the efficiency of its kitchen layout. A well-organized kitchen can mean the difference between smooth operations and chaos during peak hours. In this guide, we’ll delve into the intricacies of optimizing a simple restaurant kitchen design to enhance productivity and streamline workflows.
Assess Your Current Restaurant Kitchen Layout
Before making any changes, it’s essential to evaluate your existing kitchen setup thoroughly. Look for bottlenecks, areas of congestion, and inefficiencies in workflow. Consider the movement of food, staff, and equipment throughout the kitchen. By identifying areas for improvement, you lay the groundwork for a more efficient layout.
Plan the Work Zones
Divide your kitchen into distinct work zones based on the tasks performed in each area. Assign specific zones for food prep, cooking, plating, dishwashing, and storage. Organize these zones in a logical order to minimize unnecessary movement and optimize workflow. This division ensures that each task has its dedicated space, reducing clutter and confusion.
Optimize Equipment Placement
The strategic placement of equipment is crucial for maximizing efficiency. Position frequently used appliances and tools within easy reach of staff, while less commonly used items can be placed further away. Consider the workflow between different pieces of equipment and ensure there is ample space for staff to maneuver comfortably. By minimizing the distance between stations, you can reduce wait times and increase productivity.
Create a Seamless Flow
A smooth flow of activities is essential for maintaining efficiency in the kitchen. Minimize cross-traffic between work zones to prevent interruptions and delays. Consider the entry and exit points for deliveries, and plan the layout accordingly to avoid congestion. By optimizing the flow of people and materials, you can minimize downtime and keep operations running smoothly.
Consider Ergonomics and Safety
Prioritize the ergonomics and safety of your kitchen layout to protect the well-being of your staff. Ensure that workstations are at appropriate heights and designed for ease of use to prevent strain and injuries. Install proper ventilation systems and fire safety equipment to maintain a safe working environment. By investing in the health and safety of your team, you can improve morale and productivity.
Utilize Technology
Incorporating technology into your kitchen can further enhance efficiency. Implement point-of-sale systems, inventory management software, and automated ordering systems to streamline operations and reduce errors. Explore the use of kitchen display systems to improve communication and coordination among staff members. By harnessing the power of technology, you can simplify tasks and increase efficiency across the board.
FAQs
- How can restaurant owners determine the most suitable layout adjustments for their specific kitchen setup, considering factors such as kitchen size, shape, and existing infrastructure?
Restaurant owners can determine the most suitable layout adjustments for their specific kitchen setup by conducting a thorough assessment of their current layout and operations. This assessment should take into account factors such as the size and shape of the kitchen space, the types of cuisine served, the volume of orders handled during peak hours, and the existing infrastructure (e.g., placement of electrical outlets, and plumbing lines). Additionally, consulting with kitchen design experts or experienced chefs can provide valuable insights and recommendations tailored to the restaurant’s unique needs and constraints.
- Are there any industry standards or regulations that restaurant owners should consider when optimizing their restaurant kitchen layouts, particularly regarding health and safety guidelines or accessibility requirements?
When optimizing their kitchen layouts, restaurant owners should consider industry standards and regulations related to health, safety, and accessibility. This includes adhering to guidelines set forth by local health departments, building codes, and occupational safety organizations. For example, ensuring adequate ventilation systems, proper spacing between equipment to prevent fire hazards, and accessibility for staff with disabilities are all important considerations. Staying informed about any updates or changes to relevant regulations is essential to maintaining compliance and mitigating potential risks.
- What are some common challenges or obstacles that restaurant owners may encounter when redesigning their kitchen layouts, and how can they effectively overcome these challenges to ensure a smooth transition and implementation process?
Common challenges that restaurant owners may encounter when redesigning their kitchen layouts include budget constraints, limited space, and resistance from staff accustomed to the old layout. To overcome these challenges, owners can start by setting clear objectives and priorities for the redesign project, such as improving workflow efficiency, enhancing safety measures, or accommodating future growth. Engaging employees in the planning process and soliciting their feedback can help foster buy-in and collaboration. Additionally, seeking creative solutions, such as optimizing vertical space or investing in multifunctional equipment, can help maximize the use of available space and resources within budgetary constraints. Regular communication, training, and support throughout the transition period can also help smooth the implementation process and ensure successful adoption of the new layout.
Efficiency is the cornerstone of a successful restaurant kitchen, and optimizing your layout is key to achieving it. By following these steps, you can create a workspace that promotes productivity, minimizes errors, and enhances the overall dining experience for your customers. Regularly review and assess your layout to identify areas for improvement and stay ahead of the curve. With a well-designed kitchen layout, you can set your restaurant up for success now and in the future.
Subscribe to our newsletter for more tips and insights on restaurant management and operations.



