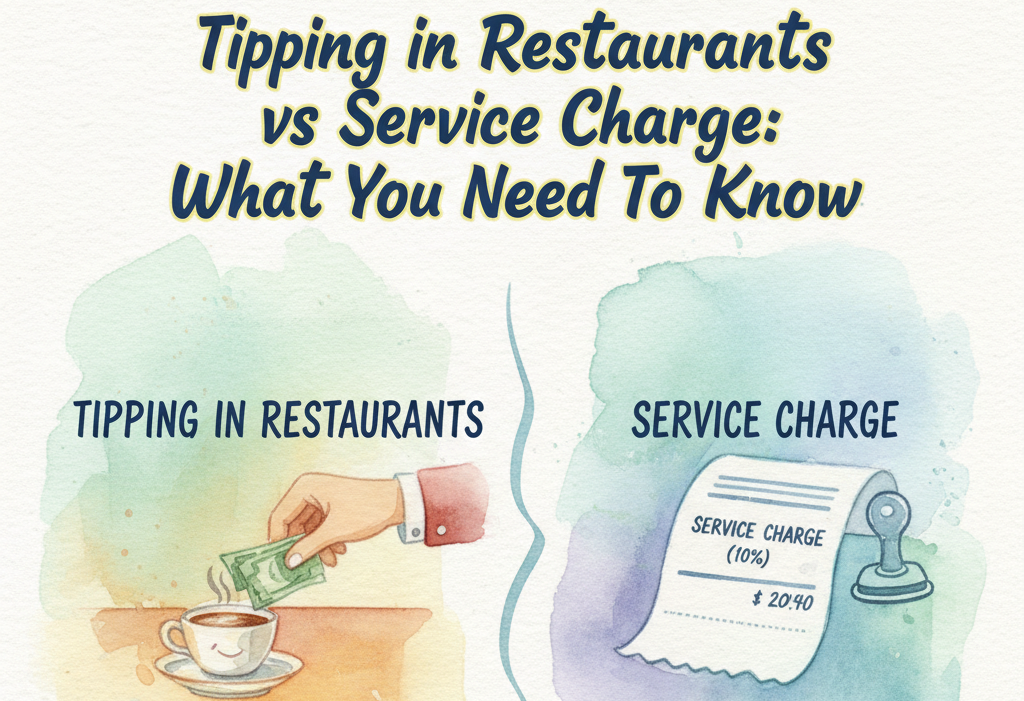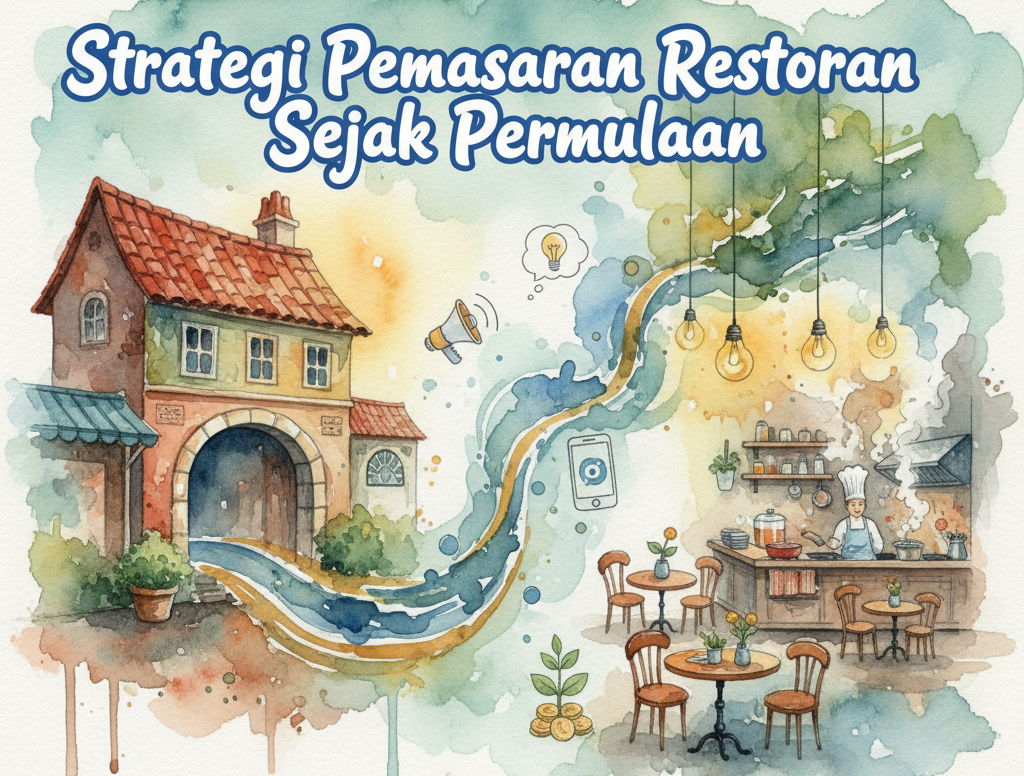A cafe floor plan is a map of your café’s physical layout. In your floor layout, every inch of space matters, both indoors and out.
Hello, fellow cafe enthusiasts! Designing a coffee shop floor plan is indeed a rewarding journey, and I’m here to walk you through it step by step.
Understanding the Importance
Before we dive into the specifics, let’s talk about why a well-designed coffee shop floor plan is essential for creating the best coffee experience. Imagine the chaos of a poorly arranged layout versus the harmony and efficiency of a thoughtfully planned one. The impact on the overall cafe experience is significant, and it all starts with your floor plan.
Step 1: Analyze Your Coffee Place
Time to get out the measuring tape! Understanding your coffee shop’s dimensions and architectural features is the first step. Pinpoint where you envision your coffee corner, counter, bar, kitchen, and restroom to create a seamless layout.
Step 2: Determine Your Seating Capacity
Now that you’ve got a grasp on your space, let’s delve into seating for your coffee cafe. Consider your target audience, preferred seating styles, and any local regulations. Ensure there’s enough space between tables for good coffee conversations and potential social distancing needs.
Step 3: Plan the Flow of Traffic
Visualize the customer journey from the coffee shop entrance to the exit. Steer clear of congestion by creating clear pathways. Consider the flow from the entrance to the ordering counter and then from the counter to the best coffee spot in the seating area.
Step 4: Divide Your Space into Coffee Zones
Zoning is your superpower. Divide your space into functional zones like dining, counter, kitchen, storage, and restroom. Tailor the size and shape of each zone to its specific coffee-loving requirements.
Step 5: Arrange Furniture and Coffee Fixtures
It’s time to play interior designer in your cafe! Maximize seating, maintain spacing, and ensure easy movement. Your furniture should complement your coffee shop’s theme and ambiance. Arrange the counter for efficient order-taking and customer interaction, creating the perfect coffee place vibe.
Step 6: Consider Accessibility and Safety
Safety is non-negotiable in your coffee haven. Ensure your space is accessible to everyone, including those with disabilities. Follow local regulations, and prioritize safety with accessible seating, fire exits, and emergency coffee equipment.
Designing a floor plan is a gratifying process for creating the ultimate coffee bar. By investing time and effort into these steps, you’re not just arranging tables and chairs, you’re setting the stage for a successful and inviting coffee place experience.
Remember, your cafe is as unique as your signature blend, so feel free to tweak these steps to fit your specific vision. Happy designing!



