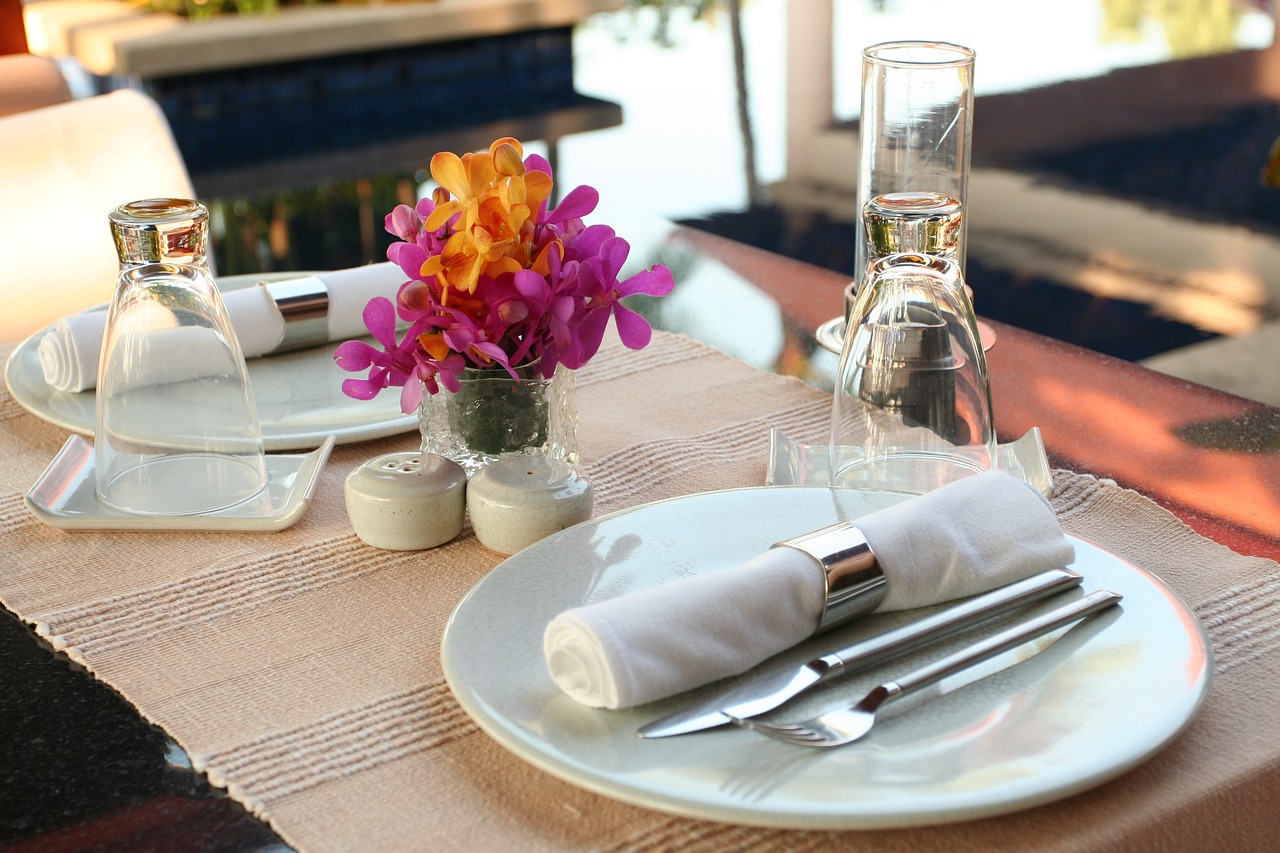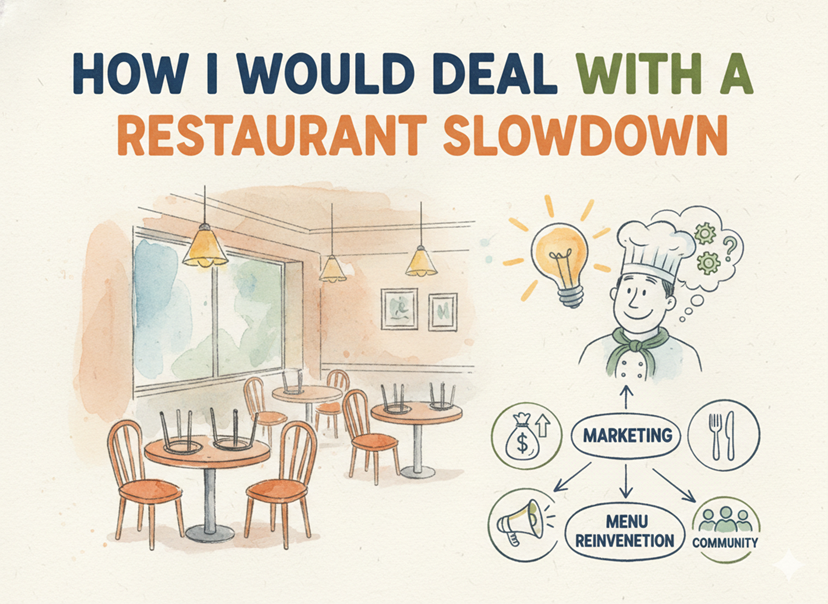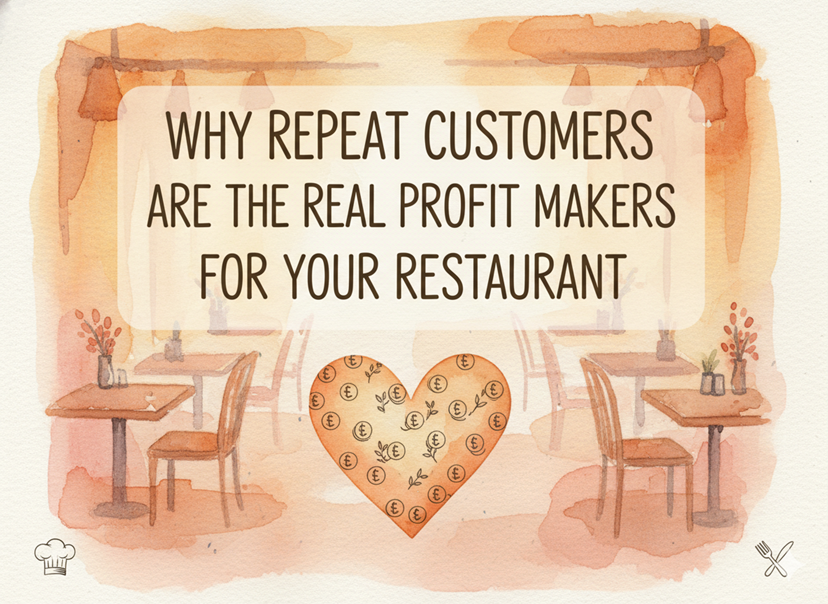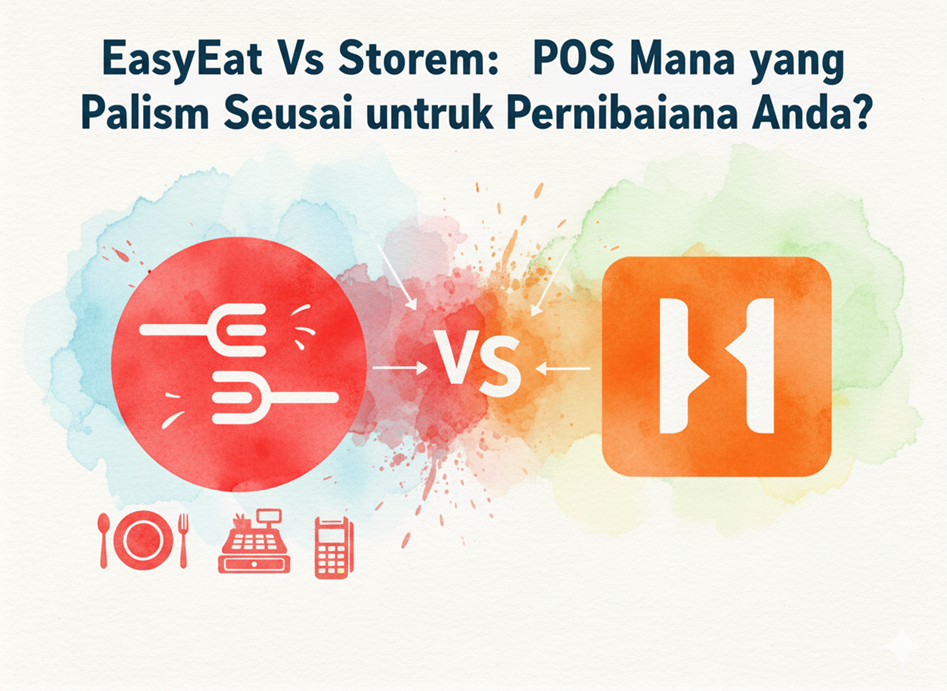Have you seen any restaurant where waiters serve their customers on roller skates? It doesn’t happen often, but it can be possible in a restaurant with a good floor layout. But before that, if you’re new to the concept of restaurant layout, check this blog first and come back to this to make more sense of this blog.
In this blog, we’ll delve into the crucial factors that influence your restaurant’s layout, such as concept, target demographic, space utilization, flow, circulation, and accessibility. We’ll also explore how EasyEat’s innovative solutions can help you customize your floor plan, manage occupancy in real-time, and enhance customer service. Whether you’re opening a new restaurant or revamping an existing one, this guide will equip you with the knowledge and tools to create an efficient and inviting dining space. Let’s get started!
Key Factors influencing Restaurant Layout
Concept and theme
The concept and theme of your restaurant will determine the floor plan of your restaurant. If you have a fine dining restaurant then you should leave more space between the tables to give privacy to your guests and for an overall classy look. If you have a casual dining restaurant then you may want to reduce the space between the tables to increase the efficiency and the table turnover rate.
Target customer group
Who is going to visit your restaurant? Ask this question before you create a floor plan. For example, if you’re going to have a family-oriented restaurant then you should be placing larger tables with an additional playing area for kids. If you’re going to have a cafe that is majorly for the younger population then you should create cozy small tables with power sockets.
Space utilization
You don’t want your customers to eat in a congested area where they are barely able to move their hands. Okay, that was an exaggeration but you get the point right? The tables in your restaurant should be placed at a right distance from each other. There should be enough tables occupying the floor efficiently and at the same time, there should be enough space between the tables for movement.
Flow and circulation
Design the floor plan in such a way that it is easier for both customers and staff to move. Make sure that the floor plan has clear pathways to avoid bottlenecks during peak hours. The floor plan should have a clear flow from the entrance to the tables and the kitchen to the tables.
Accessibility
You should design the floor plan of your restaurant in such a way that is accessible to disabled customers too. Make sure that you leave enough space for wheelchairs and ramps so that your restaurant becomes even more inclusive.
DIY your Restaurant Layout with EasyEat
You have read all the necessary factors that you should consider before designing a restaurant floor plan. Now it is time to put that into action. EasyEat’s restaurant floor layout creator lets you design the best floor design for your restaurant that suits your needs. You can customize it according to the size of the plot and other considerations. This reduces your need to depend on specialized designers and inflexible restaurant floor plans that have little scope for customization. This feature also lets you edit the restaurant layout according to different seasons or situations. For example, if you‘re planning to renovate a certain part of your restaurant then you can reserve that area out and arrange your tables in the rest of the area.
Now that you know that you can design the restaurant floor plan yourself let us see other benefits given by EasyEat’s Table Feature-
Real-time Occupancy Monitoring
You can get a bird’s eye view of the occupancy of the tables. This will help you in maximizing the efficiency of your restaurant. Seat more customers by finding out which of the tables are occupied, vacant, or waiting for the bill.
Managing multiple floors becomes easy
If your restaurant has multiple floors then obviously you can’t go and check the status of tables on each floor. That would be time-consuming and tedious. By just looking at your screen you can see the occupancy status of tables on each floor and manage the crowd during the peak hours.
Enhanced Customer service
Imagine if your customers are waiting for their bill for a long time at their table and none of your staff is attending to them. Instances like these will reduce customer satisfaction. By looking at the status of tables you can see how long has it been since they placed their orders and you can send your staff to attend to them periodically.
Increased Table Turnover Rate
If you want to serve more customers in less time then EasyEat is the solution. By using this floor layout feature you can ensure that all of your tables are occupied at all times and all the customers are served swiftly. If you don’t want that those customers who have ordered even a simple cup of coffee to wait forever then this is the best solution that you can use.
Designing an effective restaurant floor plan is essential for ensuring a smooth operation and an enjoyable customer experience. By considering factors such as concept, target demographic, space utilization, flow, circulation, and accessibility, you can create an optimal layout. EasyEat enhances this process by offering real-time occupancy monitoring, efficient management of multiple floors, customizable floor plans, and improved customer service. Integrating these modern solutions will help you maximize efficiency, serve more customers swiftly, and adapt to varying demands, ensuring your restaurant’s success.




